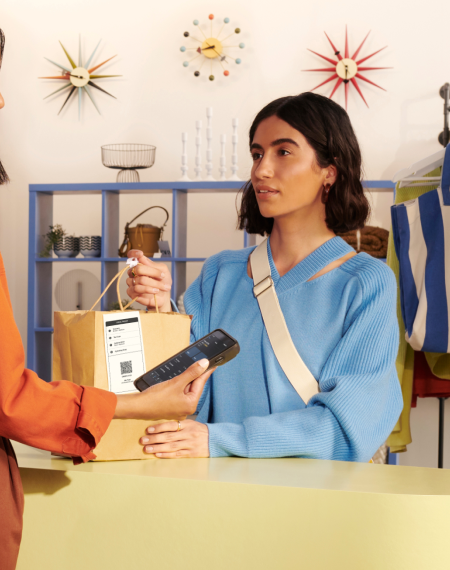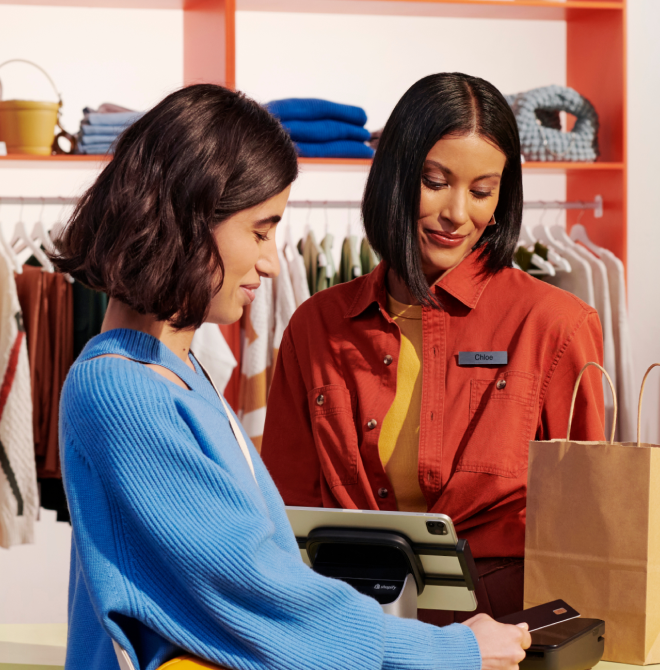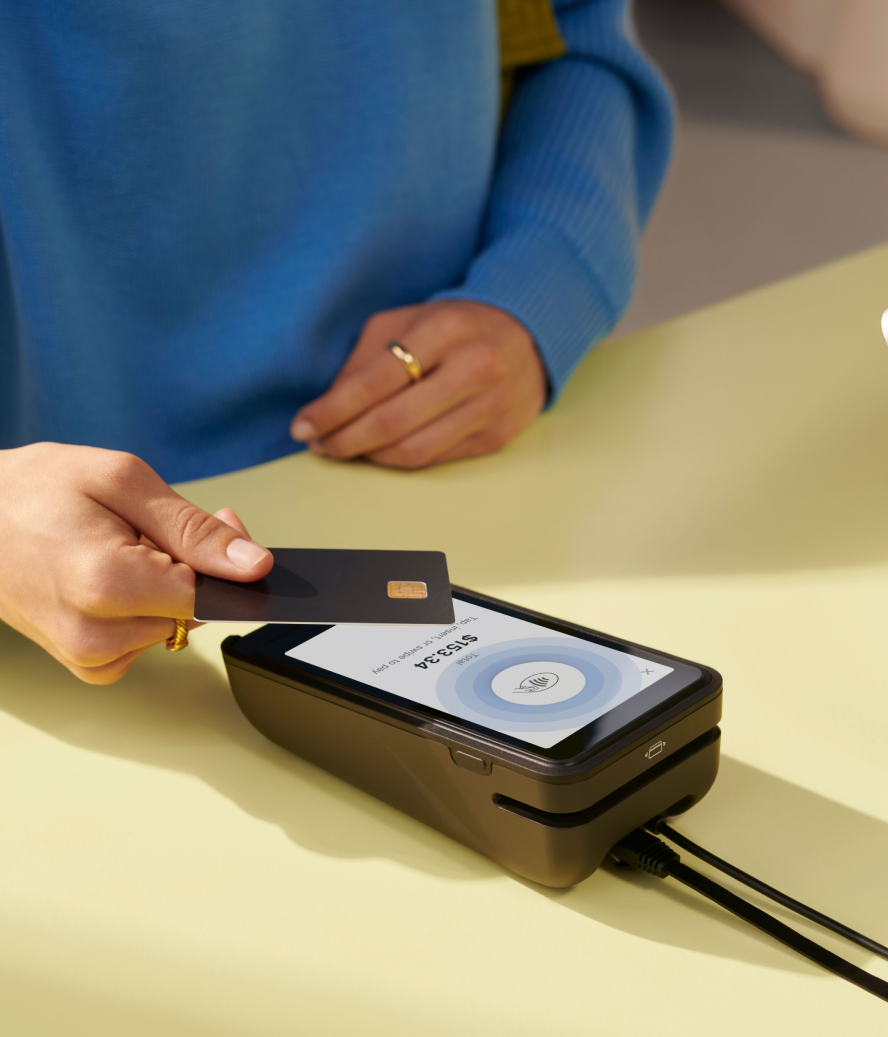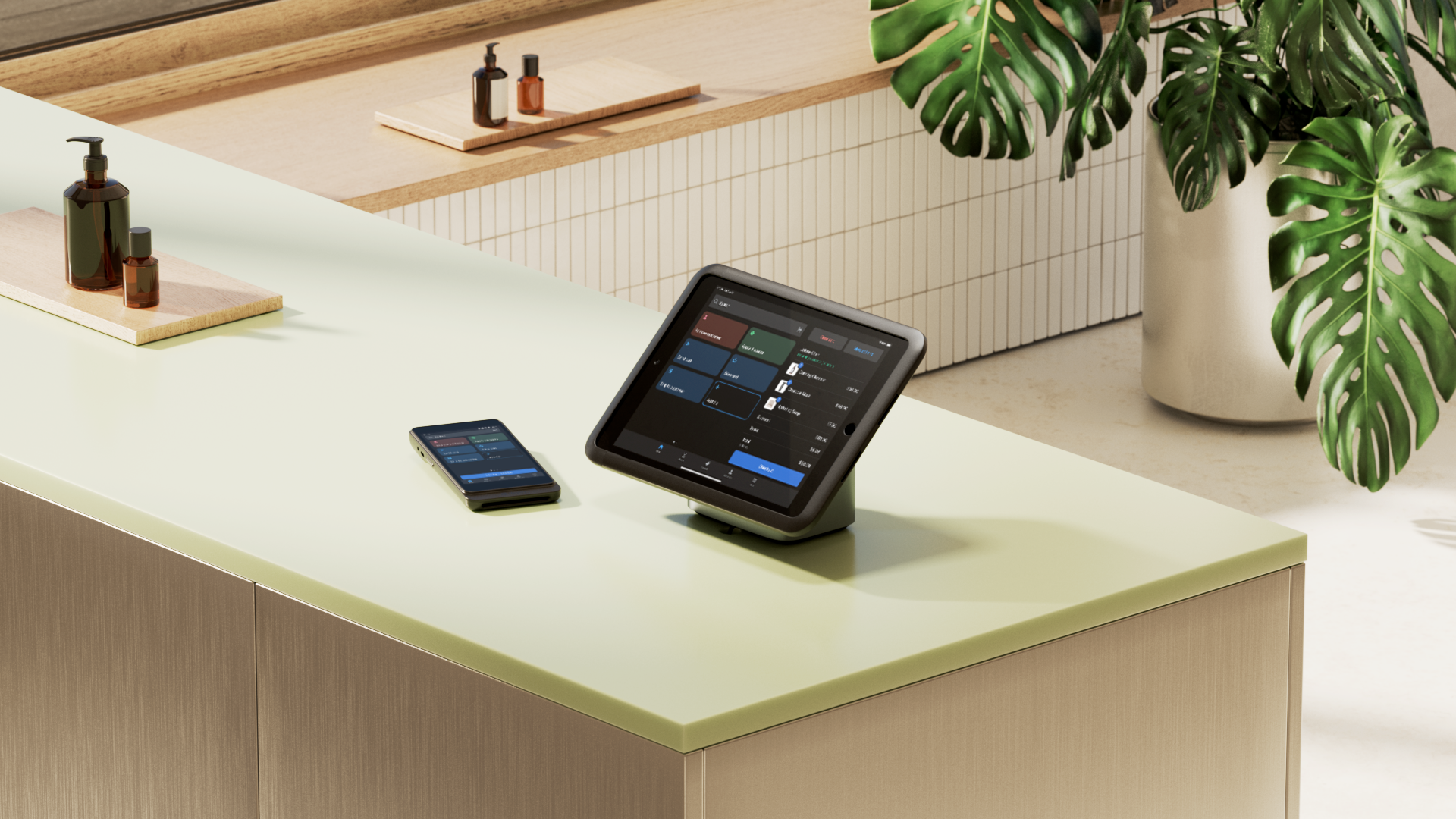Ever walked into a store and noticed how everything seems perfectly placed? That's no accident, it's the result of careful planning with a tool called a planogram.
Planograms show stores exactly where to put products on their shelves. They help store owners solve three big problems: figuring out where each product should go, how customers should move through the store, and keeping track of what's in stock.
With good planograms, stores can turn people who are just looking around into people who actually buy things.
What is a planogram?
Aplanogram is a schematic tool used to plan a retail store layout. Planograms place special attention on product placement and displays, as well as point-of-sale locations.
Also called POGs, shelf space plans, space plans, and retail schematics, planograms are one piece of a larger, more comprehensive visual merchandising plan. They typically provide a blueprint for product displays and help with inventory management.
Here’s an example of a planogram for a retailer selling baby products.

Planograms help retail stores gather data that inspire smarter design, display, and merchandising choices to drive increasing sales. For a physical retailer, a well-designed brick-and-mortar store is the Holy Grail.
You pay for your space, valuable products occupy your space, and customers enter and navigate your space to—ideally—make a purchase. Your space is essential to your success.
But planning how you’ll use your retail space is easier said than done. Customer footpaths, product displays and storage, point-of-sale setup … all of this and more should be incorporated into how you design and organize your storefront. Thankfully, planograms can help you make sense of it all.
Planogram compliance
Planogram compliance is the ongoing process of making sure store shelves match their designed layout. It’s like following a store's "shelf blueprint" that shows exactly where each product belongs.
When retailers maintain good planogram compliance:
- Customers can find products more easily across different store locations
- Visual merchandising looks more professional and intentional
- Sales typically increase as products are positioned in their optimal selling locations
- Inventory management becomes more efficient
Retail managers can conduct weekly planogram audits, taking photos to document compliance and making adjustments when shelves drift from the original design. They also use specialized retail software to track how well each store location follows the planogram standards.
Types of planograms
- Horizontal product placement: Puts similar products next to each other on the same shelf. Customers can easily compare different brands side by side and check different options before buying.
- Vertical product placement: Shows the same type of product in up-and-down columns. Customers find what they want, no matter how tall they are. Small brands don't get lost, and products stay visible even on bottom shelves.
- Block product placement: Groups related items together in squares or rectangles on shelves. These eye-catching blocks help highlight sale items, seasonal products, or things people often buy together.
- Product placement based on commercial status: Organizes products by their deals with stores. Brands that pay more get better spots, like at eye level or at the end of aisles.
- Product placement based on market share: Gives shelf space based on how well products sell. Top-selling brands get more room and better spots. Smaller brands get space that matches their sales numbers.
- Product placement based on margin: Puts high-profit items in the best spots that are easy to see and reach. Products that make more money for stores go at eye level in busy areas. Lower-profit basics might go in harder-to-reach spots to encourage buying of more profitable items.
Key elements of a planogram
Every effective planogram must address these four essential elements:
- Product placement. Strategically position items based on profit goals and behavior. High-performing products belong at eye level, while brands are grouped vertically to make shopping decisions easier.
- Display types. Determine how merchandise is physically presented to customers. Standard shelves hold the main product assortment, while end caps showcase promotions with triple the visibility.
- Measurements. Provide the precision needed to execute the plan effectively. Exact shelf dimensions ensure products fit properly without overhang, while facing calculations help staff know exactly when to restock.
- Visual merchandising. Color arrangements naturally guide shoppers' eyes through the display, while specified signage and lighting enhance the presentation. Thoughtful product groupings encourage customers to purchase complementary items together.
Benefits of a planogram
Using planograms to plan your store layout helps you increase sales and maximize retail space. Let’s dig further into these benefits.
Maximize sales
The process of using a planogram for your retail store allows you to collect valuable data about how products and displays work at the store level.
Mapping each product to its exact shelf or display location is like taking a magnifying glass to your data, helping you glean super actionable insights for in-store sales. Use planograms over the course of six months to a year, and you’ll learn how your product placement impacts purchase behavior.
Look at historical sales data and compare that to your planogram to identify your highest-converting shelves and displays. Do the same with slow-moving merchandise, and consider placing those items together to increase retail sales.
Planograms can open your eyes to a wealth of sales opportunities you may otherwise never have taken note of. Have you ever noticed that higher-priced products are typically shelved at eye level? Retailers intentionally do this to optimize for sales and product turnover—especially perishable product categories.
💡 PRO TIP: Want to see which items are flying off shelves or collecting dust? View the Percent of inventory sold report in Shopify admin to see your entire product catalog’s starting quantity, ending quantity, percent of sold, and more.
Makes product placement strategic
Planograms also allow for strategic product placement from a cross merchandising standpoint. For example, milk and bread are usually in the back corner of grocery stores. Why? Those retailers want to make customers walk past other items, which can help increase impulse purchases.
With a planogram, it’s easier to map out these routes. If there’s an item that customers regularly come back to purchase from your store, consider placing it somewhere that forces them to pass other items that you want to sell, or placing complementary products nearby for a potential upsell. For grocers, this could be peanut butter and jelly.
Maximize space
Retail space can be expensive. While the exact costs vary depending on a variety of factors (location, size, lease term, etc.), property management company Hartman says your gross-to-rent percentage could be anywhere between 1% and 13%.
Regardless of rental expenses, maximizing the use of your retail space can help you run a lean, cost-effective business. Planograms help you stay organized and give a purpose to every area in your store.
Plus, planograms support more effective category management. More organization means it’s easier for staff to stay on top of stock levels. Organization also leads to intelligent retail design, meaning customers can easily and excitedly navigate your store.
Lastly, planograms help you manage third-party relationships. If you work with wholesalers, vendors, or other retail partners, planograms help you establish guidelines as to what and how much space they’re responsible for. This kind of setup can create ownership and accountability while lessening your workload.
How to create a planogram
Proper planograms are extremely detailed and robust, but they don’t have to be to be effective. Even if you’re not using or don’t require a detailed planogram, you can use the philosophies and strategies behind one to help plan your store layout and product displays.
If you do decide that a planogram is the way to go, there are a few options.
1. Hire a planogrammer
A planogrammer, or planogram specialist, is someone fully dedicated to creating and managing retail planograms based on customer behavior and sales goals.
If your business isn’t big enough to hire someone completely dedicated to planograms, this is also a responsibility that you can allocate to a visual merchandiser. Unlike planogrammers, however, visual merchandisers tend to focus on creating aesthetically pleasing product displays to incite purchases.
While these two roles have different motivations, they ultimately serve the same goal: to make sales.
2. Consult with planogram experts
If you don’t need to hire a dedicated internal role, consider working with third-party experts to execute your planogram. Envirosell is a brand that specializes in using behavioral research to assist in visual merchandising.
3. Use planogram software
Speaking of software, you can find many planogram software and app options on the market. DotActiv offers free planogram software for retailers just getting started (the Free plan is limited to 40 products).
You can also invest in paid planogram software with more features:
4. DIY your planogram
Take a DIY approach to your visual merchandising with planogram templates. Some retailers go the old-school route with paper and pencil and draw out the store space to scale. If you’re savvy enough, you can also do this with tools in Google Docs. Generally, you’ll want to use a pre-existing template or create one in a tool that’s more suited for visuals, such as Photoshop.
DoActiv offers a downloadable template, and SmartDraw has several examples you can use as a starting point for your own planogram.
How do you use a planogram?
Planograms are especially useful for big-box retailers and grocery stores that carry many products from a multitude of suppliers and have a lot of space to fill. Even if you’re not using a “proper” planogram, you can use its philosophies and strategies to help plan your store layout and product displays.
Think about it this way: Before ordering perishables, grocery stores must know whether the retail products will fit on their shelves. This is where details like product packaging dimensions, shelving layouts and dimensions, and product turnover come into play.
Planograms vary depending on the retailer. In the example we just described, you’re likely looking at a detailed planogram. For smaller retail locations with fewer products and displays, such as a showroom, the planogram may not be as comprehensive.
How to read a planogram
However you choose to create your store’s planogram, your team must be able to read the details in order to comply with your new design. Here’s what should be included in your planogram.
Dimensions and displays
Your planogram should include dimensions for your aisles, shelves, and product displays. Be sure to point out what type of product display should be used for each section, such as coolers, pegboards, slat walls, point-of-purchase displays, gondolas, or bins.
Products and packaging
Next, your team should be able to easily deduce what SKUs belong on which shelves. Include details regarding brands, product sizes, packaging specifications, and shelving techniques. For example, if you’d like for one side of the product to be facing outward, be sure to make a note of that.
Planogram methodology
Planograms can also serve as teaching moments for your retail team. Along with your store layout and product display information, consider including the data that led to your new planogram design.
Sharing this information and analysis with your employees can help them better serve your customers and understand their behavior and motivations. Moreover, with this context, they can keep an eye out for ways to further improve your retail store layout.
It’s time to plan your planogram
Planograms are huge in the retail industry. If building a planogram for your store sounds like a massive undertaking, you’re not wrong. But don’t let them intimidate you.
Although they require a lot of upfront work, a well-designed planogram can revolutionize how you gather data, manage your inventory, convert your store visitors, and grow your retail business.
Read more
- The Ultimate Guide to Digital Signage for Retailers
- Pop-Up Shop Ideas: 19 Examples from Real-World Retailers
- Impulse Buying: Why We Do It & 9 Ways to Encourage It
- 12 Retail Window Displays that Drive Sales
- How LIVELY's Omnichannel Approach Increased Average Order Value by 80%
- 10 Visual Merchandising Tips for Increasing Event Sales
- Product Merchandising: 11 Ideas to Steal (+3 Examples)
- What Retailers Can Learn From These 5 Examples of Experimental Store Formats
- Why Your Store Needs a Size Chart (And How to Create One)
- Slow Shopping: Why Retailers Should Focus on Discoverability In-Store
Planogram FAQ
What are planograms used for?
The functionality of a planogram is to plan how a retail store and its products should be laid out in order to provide the most cohesive shopping experience possible.
How do you make a retail planogram?
There are a few ways to create your own planogram. First, invest in planogram software to help—or, if you’re on a budget, you can always DIY your own with paper and pencil or poster board and sticky notes. However, once you have it in the budget, it’s a great idea to hire a planogrammer to give you an expert opinion on how to improve the overall customer experience in your store.
Is planogramming a skill?
Yes, planogramming is a skill. It involves creating a visual representation of product placement in a store, considering factors such as product demand, retail shelf space, visual appeal, and customer flow. It requires an understanding of retail principles and an eye for design and layout.
What does a planogram include?
A planogram is a schematic drawing that shows your store's shelves and products. The layout includes the location of each product on the shelf, how many products should be displayed, and any signage or other visual elements the store should have.





